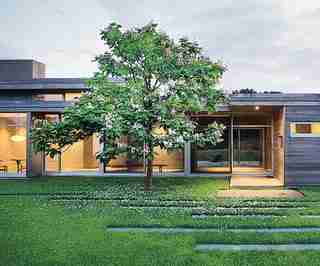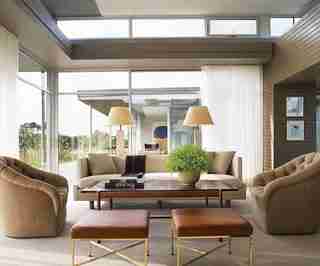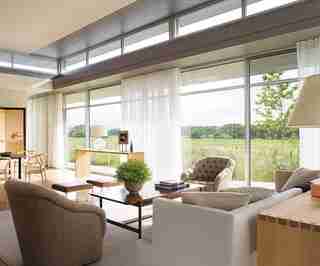
dam-images-architects-2007-06-hayes-arsl01_hayes.jpg
"It's meant to feel ephemeral and diaphanous, as if it were lightly inserted into the meadow," architect Maryann Thompson says of the weekend house she designed for Doug Reed and Will Makris on 42 acres in rural Massachusetts.

dam-images-architects-2007-06-hayes-arsl02_hayes.jpg
In the living area, as throughout, designer Thad Hayes chose simple, monochromatic furnishings that didn't compete with the views. The pair of T. H. Robsjohn-Gibbings lamps are from Karl Kemp.

dam-images-architects-2007-06-hayes-arsl03_hayes.jpg
"Every decision was based on the landscape," says Hayes, who collaborated with Thompson, Makris and Reed, a landscape architect, from the outset. Window walls spanning the living and dining areas emphasize views of the meadow and the tidal river beyond. Milton Avery's White Wave rests on a console. The Japanese screen is circa 1850. Donghia sofa fabric.
dam-images-architects-2007-06-hayes-arsl04_hayes.jpg
The galley kitchen, by Poggenpohl, is part of a hallway that runs through the residence. "There's a spatial ambiguity that I love," comments Thompson. "Cooking and living and eating come together in a very fluid way."
dam-images-architects-2007-06-hayes-arsl05_hayes.jpg
"The entire house is grays, beiges and browns," notes Hayes (above), who was inspired by the hues of sycamore bark.
dam-images-architects-2007-06-hayes-arsl07_hayes.jpg
"The guest room has the same bed, the same side tables and the same rugs as the master bedroom," Hayes says. "It was a very democratic approach." The gouache is Sol LeWitt's 1998 Irregular Form .
dam-images-architects-2007-06-hayes-arsl06_hayes.jpg
"The precision may make it look severe to some people," says Hayes, "but the fabrics are tactile, and the house is made for comfort." Cedar paneling in the master bedroom, as elsewhere, reinforces the interior's relationship to the outdoors. The painting, Day and Night by Monique Prieto, "reminds Doug of the river's edge," Hayes remarks. Drapery fabric from Donghia.
dam-images-architects-2007-06-hayes-arsl08_hayes.jpg
A raised and covered section of the bilevel mahogany deck is "the primary outdoor living space," says Hayes. "It's a great hang-out spot."

Leave a Reply