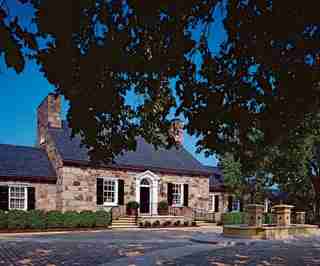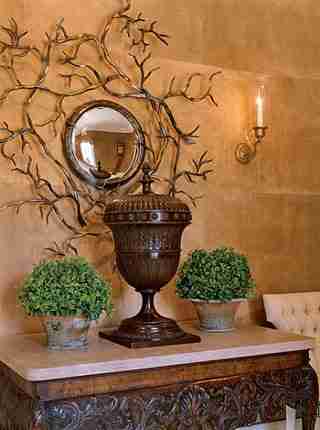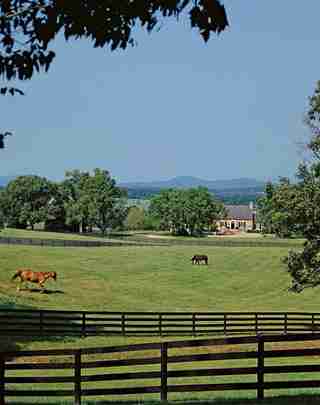
dam-images-architects-2007-05-pheasant-arsl01_pheasant.jpg
Sheila C. Johnson and her husband, William T. Newman, renovated Salamander Farm, a late-19th-century house on a 165-acre horse farm in Virginia's Hunt Country.

dam-images-architects-2007-05-pheasant-arsl02_pheasant.jpg
The upper entrance hall. Console and urn from Kentshire Galleries. Marvin Alexander sconce. Larsen fabric on side chair.

dam-images-architects-2007-05-pheasant-arsl03_pheasant.jpg
Architect Anne Y. Decker, of Rill Decker, preserved the original silhouette of the Colonial-style house while adding rooms that more than doubled the size.
dam-images-architects-2007-05-pheasant-arsl04_pheasant.jpg
"The existing house was traditional, as is the new," says Decker, who opened up the interior to improve flow and added architectural details "to create a sense of grandness."
The living room is decorated in shades of spring green. "I used beige and rich brown as a neutral base," says the interior designer, Thomas Pheasant, "and I used other colors to celebrate the seasons." John Boone painted armchairs, with Clarence House fabric. David Duncan Antiques lantern. Baker lamps. Cowtan Tout ottoman fabric. Larsen fabric on sofas and lounge chairs. Elizabeth Eakins rug.
dam-images-architects-2007-05-pheasant-arsl06_pheasant.jpg
"The wine cellar is used for intimate dining," says Pheasant. At rear is a 1932 painting by Knute Heldner. Cowtan Tout chair fabric.
dam-images-architects-2007-05-pheasant-arsl05_pheasant.jpg
The breakfast area looks toward the kitchen pavilion, one of multiple outbuildings on the property. Dining chairs, Thomas Pheasant Collection for Baker. Lantern and sconce from Charles Edwards. John Boone table. Elizabeth Eakins rug.
dam-images-architects-2007-05-pheasant-arsl07_pheasant.jpg
A collection of 19th-century botanical prints and a 19th-century armillary sphere lend Old World charm to the anteroom to the master suite. Regency library table and Regency side table from Kentshire Galleries. Bench fabric from Clarence House. Elizabeth Eakins rug.
dam-images-architects-2007-05-pheasant-arsl08_pheasant.jpg
The master suite "has more of a wintry feel," observes Pheasant. Circa 1870 bronze lantern from Kentshire Galleries. John Boone low table. Bed drapery fabric from Cowtan Tout.
dam-images-architects-2007-05-pheasant-arsl09_pheasant.jpg
"I wanted to be able to sit outside comfortably," Johnson says.
The dining pergola has tables for both large and small gatherings. Michael Taylor table. Lanterns from Paul Ferrante.
dam-images-architects-2007-05-pheasant-arsl10_pheasant.jpg
The swimming pool, the dining pergola and the kitchen pavilion, at right.
dam-images-architects-2007-05-pheasant-arsl11_pheasant.jpg
"They've put me in Gardening 101," quips Johnson, who hired landscape architect Lila Fendrick to design the grounds.
A new wing at right contains the master suite, library and terrace, above, and a billiard room, theater and wine-tasting room, below.
dam-images-architects-2007-05-pheasant-arsl12_pheasant.jpg
The house "has lots of interesting nooks and crannies," comments Johnson (with Newman).

Leave a Reply