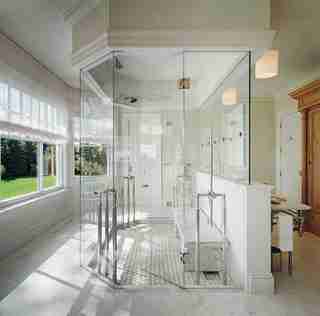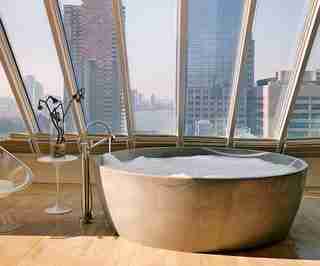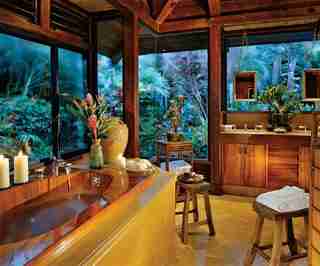
Mark P. Finlay
It’s all about natural light,” architect Mark P. Finlay says of the master bath he designed in a Southport, Connecticut, residence. The centerpiece—a capacious six-by-nine-foot glass-enclosed shower—acts like a prism, and every other element in the room was selected and placed to maximize its effect. He chose, for example, a subdued palette for the custom Urban Archaeology honed-Calacatta marble floor and vanity counter and tile shower floor. A partition wall hides the Waterworks sinks, over which hang double-sided Waterworks mirrors. In the shower itself, he positioned Waterworks showerheads and polished-nickel controls so that the vista was uncluttered and fashioned a simple honed-Calacatta marble bench as a relaxing spot to enjoy it. Of course, with such an emphasis on openness, maintaining privacy was a challenge. Finlay found a clever solution: By siting the shower away from the wall, he was able to create a configuration whereby the bather can see out but no one outside can see in. The secluded location of the second-floor bath, which looks out to the yard and Long Island Sound beyond it, also worked in his favor. “This room is a world of its own,” he says.

Sills Huniford
Spare in its design but lush in its amenities, a master bath by designers Stephen Sills and James Huniford (see Architectural Digest , April 2002) combines the comforts of a living room with the facilities—and luxuries—of a spa. Its focal point, a Japanese-style polished-concrete tub Huniford describes as a veritable “pool aboveground,” measures just over six feet across and holds nearly 300 gallons of water. From it, a bather can take in the Manhattan skyline from the floor-to-ceiling windows or roll up the motorized matchstick Japanese shades for more privacy. The generously sized, 300-square-foot room, which also features a high-tech sound system and a separate lounge area with a fireplace, was originally slotted for the master bedroom; the designers simply flipped the spaces. In keeping with the contemporary style of the rest of the apartment, Sills and Huniford chose for its décor clean-lined Modernist furnishings, such as an Eero Saarinen table and a 1960s Lucite chair, and used maple on the floors. “This is one of the grandest baths we’ve ever done,” Huniford says.

Hendrix Allardyce
The bath is as important as the living room,” remarks designer Thomas Allardyce. “We probably spend more time there than anywhere else in the house. It’s where couples talk—or argue—in the morning and evening. It must have a sense of comfort and luxury.” For the master bath he and partner Illya Hendrix designed for their own retreat in Kauai, Hawaii (see* Architectural Digest*, September 2004), the goal was to have a space that took advantage of both the verdant setting and the architecture of the “Asian tropical” residence, whose construction, of old-growth redwood, Allardyce calls “a work of art.” To harmonize with the warm wood, the designers used a honey-colored limestone on the tub surround, countertops and floor. They kept the original kola-wood vanity and above the sinks suspended mirrors from French bronze chains. Artifacts from the couple’s travels—such as the 19th-century Chinese stools and the Japanese bronze temple figure—lend a personal touch. The vintage Kohler teak tub also reflects their personal tastes. Though relatively small, it fits Allardyce’s ideal: “You want to be able to get in and have the water up to your chin.”
Marc Appleton
Conceiving the master bath at Shakespeare Ranch on Lake Tahoe’s Nevada shore (see Architectural Digest , May 2005) posed a welcome test for architect Marc Appleton. “I enjoy having to get the most out of a small space,” he says. In this case, he had a lot to fit into about 110 square feet: two showers, two vanities, two enclosed toilets and, of course, a tub. Fortunately, Appleton says, the location of the house—“literally on the water”—eliminated privacy as a concern, allowing him “to do the classic thing of placing the tub in the bay,” he explains. By building the tub out, he was able to give that space back to the rest of the room, leaving room, too, for a round-back chair. “I like baths to be accommodating enough to have furniture so they take on the atmosphere of a real room,” says Appleton, who worked with the design firm Babey Moulton Jue & Booth. The vanities and showers were arranged symmetrically, turning the eye to the tub, the bay window and the lake, and the quiet palette, using green-and-white-marble tiles from Waterworks, plays on the water view. “A well-designed bath can be modest in size and still be more successful than a larger one,” Appleton says.
David Ling
Taking his cue from the restored barn in which it is housed, architect David Ling designed a master bath in Wilton, Connecticut (see Architectural Digest , July 2006), that both reflects that traditional vernacular and adds a Modernist twist. “I wanted to have the barn shape and that loftlike ceiling be the dominant feeling,” he explains. To help accomplish this, he lowered the walls, “so you can read and appreciate the architecture from wherever you are.” The rustic character is echoed in the weathered-cedar door, the white-oak floors and the bluestone tub surround. Ling used glossier elements—a porcelain Kohler tub and sink, a tempered-glass shower partition and custom Formica cabinets—to serve as a counterpoint to the woods and the stone. “I like the contrast between polished metal and rough natural surfaces,” he says. Artwork—including a Yasuhisa Kohyama ceramic piece, left, and photographs by the artist resident—lift the space beyond the functional. For Ling, the master bath is the nexus of individual and communal living. “You’re sharing it with the person you’re intimate with—that’s why I like to keep it open to the bedroom and dressing area. But it’s also a very private place.”
Charles Allem
When creating baths, designer Charles Allem draws inspiration from the spa: “It should be a place where you can relax and make yourself feel gorgeous.” The master bath he designed for writer-producer Steven Bochco and his wife, Dayna, on the Kohala Coast of Hawaii (see Architectural Digest , August 2005), is a prime example of Allem’s bath-as-sanctuary principle. The space, set in a 2,500-square-foot master suite pavilion that also includes a massage room and kitchen, features a porcelain Kohler tub with a rich mahogany case. Mahogany floors, woven-linen wallcoverings and bamboo shades give it a cocoon-like ambience. Sliding glass doors that open to a lush courtyard add to that natural feel, transforming the room into an indoor-outdoor space. “ Luxury is my word for baths,” Allem remarks, and to achieve that, he suggests, yes, using sumptuous materials—but in moderation. Today people expect their baths to be more than a place for personal hygiene, but that shouldn’t translate into an overdesigned room, he says. For him, cohesion equals calm. “All of us have frantic lifestyles,” he explains. “For the bath, you want that feeling of retreat.”

Leave a Reply