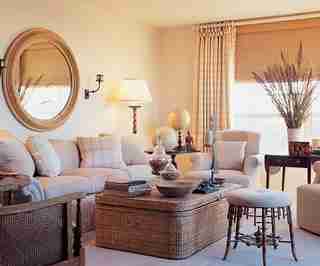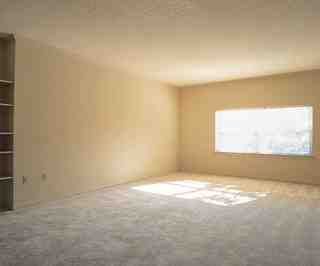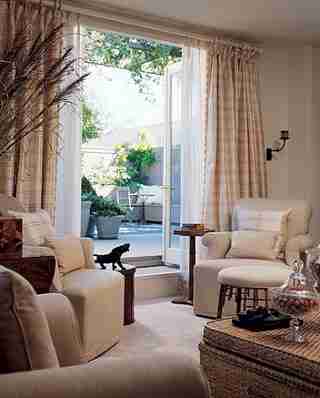
After.
A reed trunk used as a low table is near an Aesthetic Movement stool. Barley-twist floor lamps flank the sofa.

Before.
Shushan employed a neutral palette and varying textures to give the living room "the illusion of space."

dam-images-architects-2002-09-shushan-arsl04_shushan.jpg
"Opening up a wall in the living room made it come alive," says Shushan. "Without light, I couldn't live in this or any other apartment." The French doors are framed with plaid silk taffeta draperies, with sheer drapery fabric from Lee Jofa. A 19th-century Japanese bronze is at left.
Before.
dam-images-architects-2002-09-shushan-arsl02_shushan.jpg
"Easy maintenance, privacy, views—that's how I live," designer Marjorie Shushan says of her renovated four-room apartment in New Orleans. "I'm a New Yorker in spirit. I wanted my retreat to reflect a New York way of living."
After.
To brighten the dining area, Shushan broke through a wall and installed French doors. Regency chairs surround the table, which is illuminated by a lantern made from an old cloche. The French cabinet "was bleached to give it a newer look—unlike typical New Orleans furniture," says the designer.
dam-images-architects-2002-09-shushan-arsl09_shushan.jpg
Jeffery Amann landscaped the terrace garden, which is planted with wisteria, azaleas and hibiscus. The Shushan-designed banquette is set against a boxwood hedge. "My rooftop garden is like another living room," she says. "I love to sit under the pergola in the late afternoon and read."
After.
She chose window treatments that create a sense of balance and height. "The 18th-century serving table is my favorite piece," says the designer, who placed it near two gilt chairs and an English pedestal table.
Before.
The master bedroom "was very bland, with out-of-proportion windows," says Shushan.

Leave a Reply