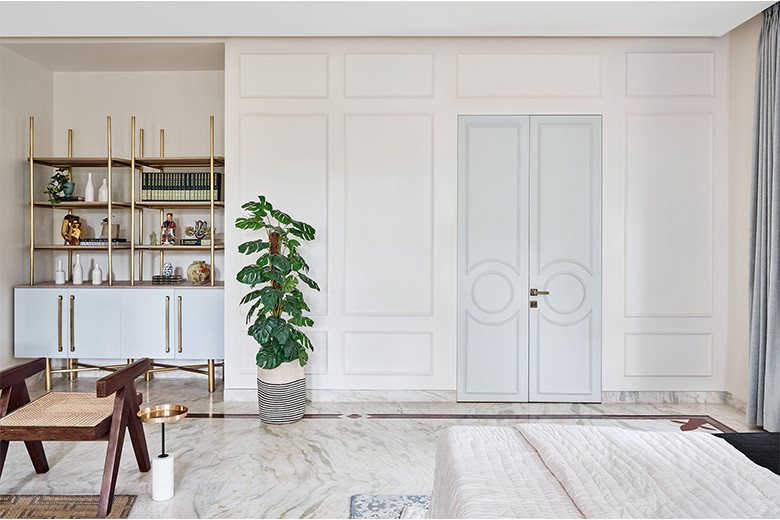What was once a two-decade-long closed room, gets an upgrade worthy of its address. When Kavya Sheth and Aprajita Basnet, lead designers of Bengaluru-based design firm, Studio Ruh were commissioned to remodel the 750 sq ft master suite of a Bengaluru home as their new canvas, they went far above and beyond the call of duty. Rather than simply changing up the wall paint or paper and adding new bedding and a rug, the team treated the space like a blank canvas for a slew of creative ideas. ''Reimagining a space from the inside-out and rejuvenating its function is sure a stimulating task!'' shares Ruh’s founder, Kavya Sheth. ''We knew redesigning a labyrinth of facets would entail a lot of hard work but the outcome would be beyond rewarding,'' she adds.

The impetus became to ensure that once the remodelling process was complete, this portion of the house shouldn’t in any way feel alien in the context of the home. What followed was three months of untainted efforts which manifested into a transitional-style plush master suite while the clients continued to stay at the residence. They termed it the "Transitional Oasis." “With the Transitional Oasis, each corner of the space was of great value and detail-orientation was our crucial approach. The reimagined space had to be a reflection of the client’s lifestyle, needs and most importantly had to fit into the existing narrative of the home seamlessly – adding character whilst staying true to its roots,” she says.
Minor yet impactful civil changes were executed, "Two bathrooms were combined to form a single larger bathroom on a raised level to conceal retrofit plumbing lines, an intermediate walk-in closet and the bedroom embraced a rejuvenated design scheme," says Sheth. "Exterior architectural details like doors and windows native to the abode were kept intact and worked into the mix,"
Photography by Gokul Rao KadamPhotography by Gokul Rao Kadam
By infusing the space with a blend of vibrant colours and carefully chosen pieces, the team struck an elegant balance befitting the apartment's address. Heavy furniture and dull colours made the room feel dark and gloomy. The ultimate transformation involved dreamy, glossy marble floors that complement the highly-edited mix of chic and modern furniture. The grammar of contemporary lines was carried through the space. The marble flooring in the master suite was re-polished and restored to its former glory: a light and bright persona were conjured to life with the use of a neutral colour scheme that was punctuated with pops of hues via furnishings, custom furniture, art and charming brica-brac. The uninspired, heavy built-in storage was substituted with a chic free-standing unit in brass.
With bare walls and dated artefacts, the entryway to the walk-in closet was a missed opportunity. A closer look at the double doors; concealed door frames were installed to instil a sense of modern chic. The entrance to the walk-in closet is guarded by a delicate, soft, robin egg blue double doors. Warm wood-tone flooring grounds the walk-in and anchors extensive wardrobe storage mirrored on both sides of the room, complete with luxe brass borders and a light wood veneer. Adding to the warm material palette is the statement that stands against the classic wood and marble colonial-style pedestal table, reminiscent of times immemorial.
Photography by Gokul Rao KadamPhotography by Gokul Rao KadamPhotography by Gokul Rao Kadam
The neglected bathroom too gets a makeover that will astound you. The newly raised bathroom opens up into a sleek his & her vanity and is emblematic of the glamorous ambience via a sleek white-hued double door. "Attention to detail was the motto here!" exclaims Sheth, as we are invited into the spanking new and sleek, warm bath suite. Flanked by warm wood floors and beige marble-clad walls—who knew this staple could make such an impact?
Other notable pieces include an enclosed glass shower cabin and semi-closed WC cubical. We have a hard time tracing back our memory to its previous design. The stellar vanity wall has countertops with an intriguing marble edge detail, under-mount sinks and timeless wall sconces to add an opulent touch. Finally, a marble wrapped bench, recessed marble floor drains and matte bronze fittings were added to bring depth and character.

Leave a Reply