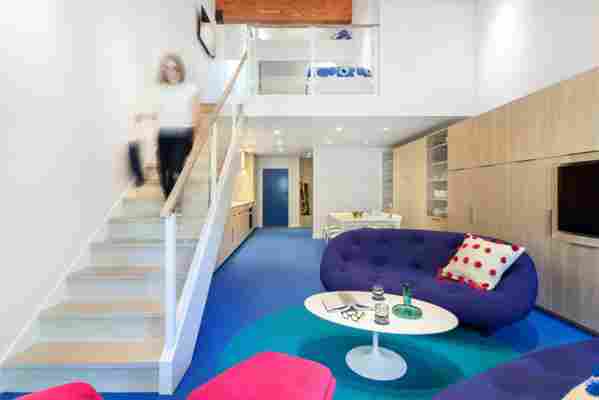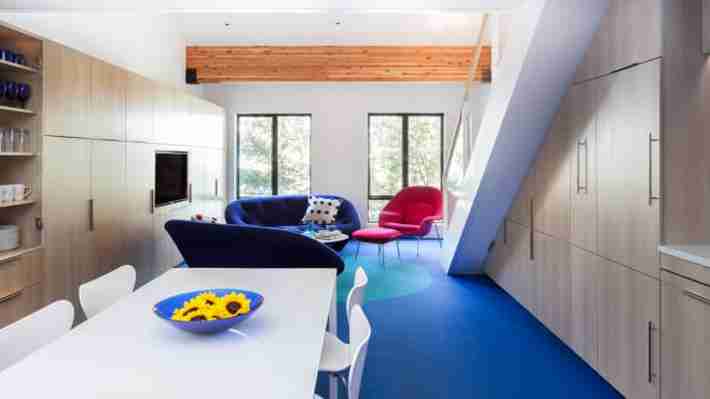
If you’ve ever been on a modestly-priced ski vacation (okay, there is no such thing as a modestly priced ski vacation, but a relatively modestly priced ski vacation), you know that those slope-adjacent condos tend to have a common aesthetic, and that aesthetic is: real boring. This apartment, however, is anything but—thanks to a healthy dose of color.

When this family of four tapped designer Vicki Simon to re-design their 912-square-foot condo in Lake Tahoe’s Squaw Valley, efficiency was a priority—but so was color. The design of the apartment’s main living space—a long room flanked by beechwood cabinets—is very simple and minimal, and might even read a bit cold, were it not for the bright blue carpeting that stretches the length of the room.
In the living room, an inset circle in a slightly lighter blue provides a playful element, while also helping to demarcate the part of the space that serves as the living room. (The flooring in question is a Tretford carpet, the low-profile, ribbed kind that used to be popular for wall coverings. It’s made of goat hair, so it’s very tough and able to stand up to mud and snow.)
Gathered around the circle are two Erwan and Ronan Bouroullec Ploum sofas and an Eero Saarinen womb chair, whose playful shapes and vibrant colors add a sense of fun and energy to the space. In the unit’s entryway, a cobalt blue door echoes the carpet, and a custom cubby, lined with copper, holds wet skis.
Although it’s a fairly modest 912 square feet, the condo can sleep quite a few people (good for a vacation house, where you’re likely to have visitors). Upstairs, there’s a bedroom for mom and dad, and a loft with bunkbeds for the kids. All the beds are outfitted with colorful Marimekko duvets, which keep the blue theme going. Downstairs, one of the cabinets conceals a Murphy bed.
The entire space is bright, open, and cohesive, an unexpected—but not unwelcome—departure from your typical ski lodge decor.
To see more photos and read more about the space, check out the full tour at Dwell .

Leave a Reply