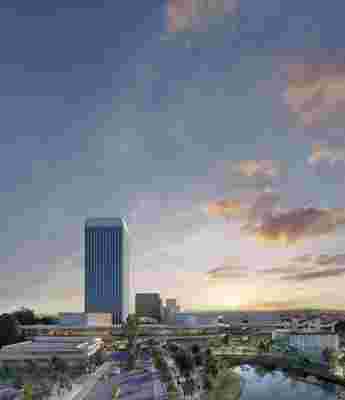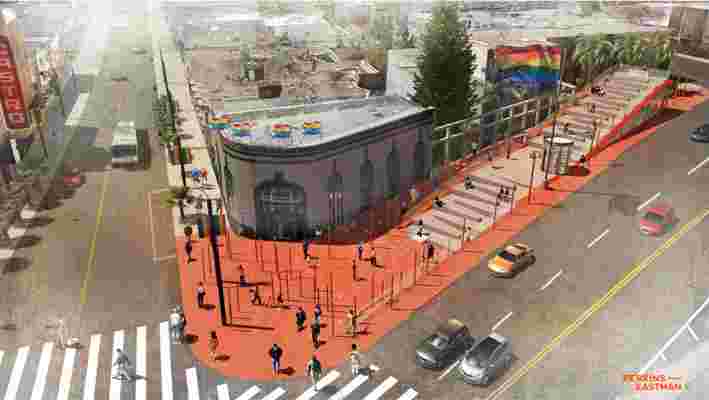“Leave well enough alone” seems to be the rallying cry of protesters—and architecture critics—in three U.S. cities. A museum in Los Angeles, a plaza in San Francisco , and a postmodern office tower in New York don’t deserve to be disfigured, even if each of them is flawed.
When 550 Madison Avenue in Manhattan, designed by Philip Johnson and John Burgee (and long known as the AT&T building) was completed in 1984, many treated it as a joke, given its “Chippendale” pediment more suited to an armoire than a 40-story building. And its ground-floor spaces (reconfigured by another firm in 1993) have never been loved. But now a Saudi developer wants to replace some of Johnson’s stone cladding with a wavy glass wall that would expose the beams behind it. Protesters immediately organized. Joel Barkley, a partner in the Manhattan firm Ike Kligerman Barkley, argued for leaving the building alone, even if it wasn’t perfect and even if the redesign, by Snøhetta , would make novel use of glass. “Not every building has to be a fresh essay in transparency,” says Barkley. “I’m getting tired of fresh essays in transparency.”

A rendering of Peter Zumthor's LACMA redesign.
The Los Angeles County Museum of Art (LACMA) occupies a motley group of structures on Wilshire Boulevard near the La Brea tar pits. Its director, Michael Govan, has been working with Swiss architect Peter Zumthor on a plan to replace most of those buildings with a single amoeboid gallery lifted 30 feet off the ground. Last week, LACMA released new renderings of the Zumthor plan, which is gradually starting to resemble a real building. But that hasn’t appeased critics. Joseph Giovannini, who has skewered the proposal in a series of articles in the Los Angeles Review of Books, says that the new plan is “an exercise in wasteful arrogance.” He added, “The existing LACMA complex may be a mediocrity. But if you don’t leave well enough alone, it’s going to be a mess.” Timothy Braseth, a Los Angeles developer and preservationist, says the buildings deserve to be preserved as “a timeline of the evolution of the museum.”

The proposed redesign of Harvey Milk Plaza in San Francisco.
In San Francisco, the southwest corner of Market and Castro streets has been known for years as Harvey Milk Plaza, for the gay activist and city official who often “rallied the troops” there, wielding a megaphone. But a community group decided that the small plaza, which contains an entrance to the underground Muni line, deserved an upgrade and organized an architecture competition. Last week, a team from the San Francisco office of Perkins Eastman won the competition with a proposal for a narrow amphitheater on the site, presumably for future rallies. Fitting the Muni entrance under the amphitheater would would mean moving it almost a block to the west. Critics were underwhelmed. “For me Harvey Milk represents courage, openness, and spontaneity. When thousands gather at Castro and Market to celebrate or protest they take over the intersection and the street. They don't need a fixed narrow soapbox,” says Kenneth Caldwell, a San Francisco–based architecture writer. (Caldwell, however, would like to see a different monument to Milk.)
In all three cases, critics seemed to be saying that—at least for now—existing conditions are good enough. Perfection isn’t required.

Leave a Reply