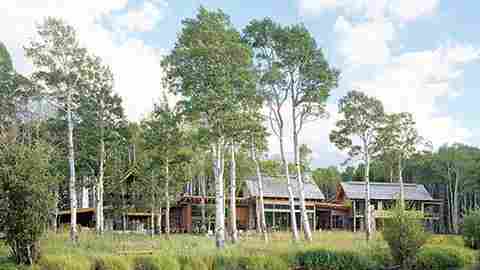View Slideshow

For better or worse, for richer or poorer, in sickness and in health, forsaking all others: That about sums up the commitment it takes to build a dream house. Anne and Allen Dick embarked on the courtship process about six years ago, when they went prospecting in Big Sky Country for a year-round retreat where they and their three teenage sons could fish, hike, ski, snowboard, pasture his beloved quarter horses and entertain an extended family. His clan hails from the couple's home base of North Carolina and hers from Sweden. Husband and wife are both athletes and nature lovers, though he was keener on rustic living than she was. "Allen is a cowboy," Anne Dick says in an accent of ineffable charm—a fusion of far North and deep South. "He yearned for a log cabin, whereas every time I clipped the photograph of my ideal living room—something subtle and sophisticated—it seemed to have been designed by a New Yorker named Mariette Himes Gomez." "I'm actually more of a pretend cowboy than a real one," her husband demurs. "It's the radio business that keeps the lights on. But I'm working on the role by watching reruns of Bonanza . As for the log cabin, well, it got nixed by the combined forces of Anne; our architect, Jim Morter; and Mariette—though as a consolation prize, I got an awesome stump of lodgepole pine that we refer to as the Token Log."
In the epic course of their house search, a Colorado realtor alerted the Dicks to a property in Beaver Creek, suggesting that they contact Morter, whose practice is based in Vail. He did some reconnaissance, then phoned to express his reservations, even though the realtor was a good friend. The couple were as impressed by the architect's candor as by the work in his portfolio, and four years later he got a call from the Dicks inviting him to Wyoming. "We'd kept on looking until we found some acreage that had everything on our wish list," Allen Dick explains, "and by the second day of walking the land, we were in love with it. You're surrounded by protected wetlands, and beyond them, the Tetons. Our creek is a tributary of the Snake River, and it's jumping with cutthroat trout. What really sold us, though, was a rare and magical stand of aspens—60 feet tall—that brings the wilderness to the front door."
This time Morter was as enthusiastic as his clients, and a few weeks later he sent them some sketches. "It was clear to me from the beginning that the house wanted to be long and linear," he says, "following the edge of the aspen grove, and with the feeling of an agrarian compound that had expanded in natural stages, a bit randomly." His blueprints rearticulated the classic ranch house as a baffle of boxy pavilions constructed of elemental materials—concrete, local stone, recycled timber and oxidized steel. The four pods, as Morter calls them, are architecturally distinct, but they are unified by a gabled roofline, and the effect is rather like that of an old frontier main street with wood-and-masonry façades that share a loggia. (Seen from a distance, ablaze with light, the Dicks' homestead might, indeed, be mistaken for a hamlet.)
By dedicating each pavilion to a separate function, Morter maximized both the private and communal living space. The low beams of the kitchen ceiling impart a farmhouse warmth to a sleek room that is, in fact, deceptively vast. The living and dining areas radiate the hospitable grandeur of a mountain lodge, with cathedral ceilings and walls of fieldstone and glass. A bunkhouse with room to grow in makes a luxurious corral for the three brothers. Guests enjoy the views from a suite over the garage, and when all the togetherness gets too intense, the Dicks can retreat to the cocoon of their chaletlike master quarters. "We love a full house, but we also send the boys to camp for a few weeks every summer so we get a little honeymoon," Anne Dick says with a laugh. "But whatever the weather, we tend to live outside nearly as much as in, and we never get tired of the sunsets or the wildlife." Morter designed a sheltered portico, with a stone-and-metal fireplace, that can be used as an exterior family room for most of the year, and on fine nights the couple bed down under the stars on a romantic sleeping balcony.
Having admired the talents of Gomez before she had a project to engage them, Anne Dick felt a bit shy about calling the celebrated designer without an introduction. "Mariette asked to see the plans before she agreed to meet with us, but with her first comment—We'll do the interiors the color of the creek stones!'—I knew it was meant to be."
"The modern sensibility of the house excited me," Gomez says. "It's an American ranch reimagined for a new century, and Jim Morter's use of variant materials for the individuated boxes spoke to my own love of texture. The challenge was to create pleasing and understated rooms that relate to the monumental views without trying to upstage them, and to balance the ruggedness of stone, concrete and glass with the softness of upholstered furnishings and sensuous fabrics in a monochrome palette that resonates with the landscape. I like working by a process of abstraction, and I think that we were able to distill the regional essence of a place and style without being literally western.' "
A number of distinguished native westerners, however, have stopped by to express their approval of the neighbors' new house. On their first morning, the Dicks awoke to find it surrounded by a herd of elk. And one Christmas, Anne Dick recalls, two majestically antlered moose stood rapt for two hours chewing willow branches and watching them unwrap their presents.

Leave a Reply