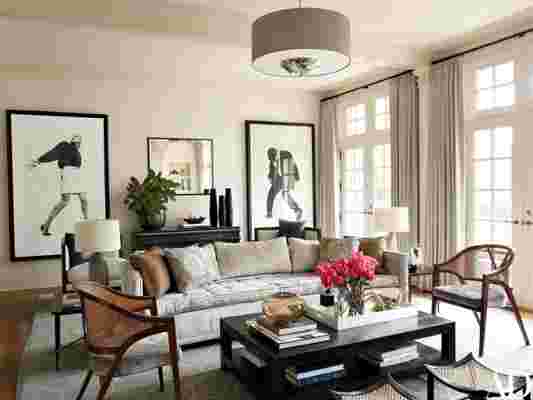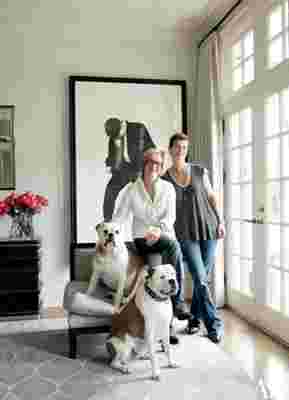This article originally appeared in the November 2012 issue of Architectural Digest.
With more than 25 years’ experience in the beauty industry, Melisse Shaban is quite familiar with the notion of turning ugly ducklings into swans. Shaban, who is now chairperson of the skin-care brand StriVectin, and her partner, Jane Elizabeth Phillips, an IBM executive, had been house hunting for nearly two years in the Raleigh, North Carolina, area—their base for over a decade—when they came across a promising candidate. Newly built by a developer, the home offered both a prime location and pristine infrastructure. Plus, it featured a generous four-bedroom layout, ideal for the couple and their growing family. Unfortunately, the interiors weren’t to their taste—to say the least. “It looked like a French château,” says Shaban, recalling the baroque wallpaper and ornate chandeliers. “Liberace could have lived there.”
Nevertheless, the building’s good bones encouraged them to proceed. “I wasn’t sure if the aesthetics could be fixed without structural changes, but I knew the right person to ask,” Shaban says. She called Russell Groves , the New York–based architect and interior designer with whom she had worked on several Frédéric Fekkai beauty salons when she was CEO of that company. Groves, a modernist whose clients have included Armani and Coach, was bemused but not daunted. “I don’t know what style the house was trying to emulate, but it was more French than Southern,” he says. “The challenge was to make it relevant.” As the couple had hoped, Groves came up with a proposal for giving the place a fresh, contemporary sensibility without undertaking any major reconstruction.
The women told the designer they envisioned a house with a “comfortable Bel Air feel,” Shaban says. “We entertain often, and the tone we wanted was easy sophistication—a nice mix of vintage and modern pieces that would work well with our art.” The furnishings would also have to be able to withstand the couple’s three dogs and two young children.
The dramatic makeover that Groves achieved proves the timeless power of the basics—paint, fabric, wallpaper, and lighting. For starters, instead of ripping out the white triple crown moldings and elaborate millwork that gave the beige rooms an antiquated aura, he simply painted the walls and trim in subtle blue-gray shades to lessen the contrast. “The monochromatic approach made it immediately more contemporary,” he says. Groves chose the soft palette to function as a chic backdrop for the couple’s art collection, which runs from Lillian Bassman fashion photography to a graffiti-like print by Jean-Michel Basquiat.
One of Groves’s first acquisitions for the house was the Mansour Modern silk-and-wool rug in the living room. Its abstracted French-Moroccan trellis pattern not only winked at the existing moldings but also inspired the designer to use bolder versions of the motif elsewhere, from the dining room’s cream-and-black Phillip Jeffries hemp wall covering to the charcoal-and-white Schumacher wallpaper in the powder room.



For the lighting Groves selected fixtures that also offset the traditional architecture. A drum-shaped silk-and–Murano-glass ceiling light by Baroncelli adds a modern note to the living room. In the dining room the circular walnut table and vintage Edward Wormley chairs are illuminated by a hanging lamp crafted of pieces of rock crystal held together by wire. “It’s a great play of classic materials used in a contemporary manner,” Groves observes. And the library’s 1970s Swedish cluster pendant is a groovy and unexpected counterpoint to the room’s dark paneled walls.

Leave a Reply