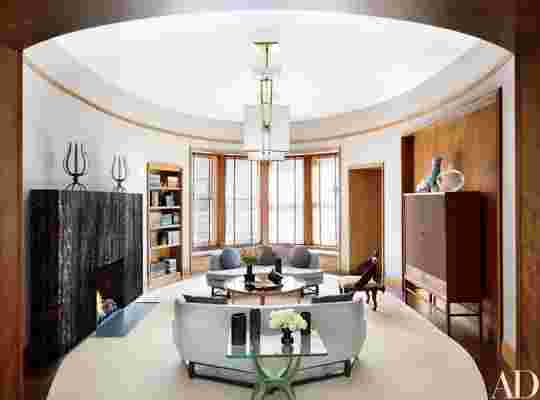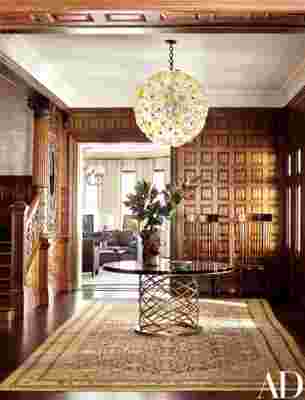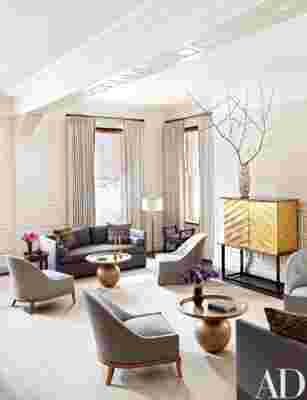This article originally appeared in the October 2013 issue of Architectural Digest.
The patrician townhouses of Boston are famously discreet, but two historic brick-and-brownstone dowagers share an especially surprising secret that no passersby would guess. Behind their stately front doors and bow windows, virtually unchanged since the 1880s, a spectacular renovation has united the structures into a single six-bedroom private residence, thought to be among the city’s largest.
Both of the buildings, one five stories and one six, had been subdivided into apartments over their long history, and the current owners spent 13 years acquiring the individual units. Throughout that time, the couple lived in one townhouse, and then the other, with their three children, all the while falling deeper in love with the molded-plaster details and carved woodwork that had partially survived a ham-handed condo conversion and a disastrous fire. Though intent on preserving what remained of the work of Peabody & Stearns, the eminent firm that designed both townhouses, the couple told Boston architect Dell Mitchell and New York City interior designer Thad Hayes that they had no desire for period interiors. “Houses here tend to be either very Brahminish or are 1960s Seguso, in-your-face opulent,” says the financier husband. “We wanted something subdued, calm, and contemporary. I wouldn’t say minimalist—that can seem sterile—rather warm and open. I guess Thad would say edited.”
Such editing, though, demanded major revisions from the start. As Mitchell explains, “We needed to take both houses apart and then knit them together into one.” She sliced passageways and sight lines through the full-height bearing wall between the two buildings (Cafco Construction’s ingeniously hidden steelwork does the heavy lifting), inserted steps to bridge staggered floor heights, repaired or replicated vintage embellishments, and stripped later intrusions from classically proportioned rooms. The grander of two original staircases became the main link between levels that grow ever more modern as one ascends, from formal reception rooms on the first floor—generous enough to accommodate the owners’ philanthropic entertaining—to casual family areas and private retreats on the stories above.



That may sound as programmatic as a flowchart, but Hayes makes every room feel like an invitation to dance. Bow windows and concave walls embrace curvaceous tables and chairs. Custom-woven Beauvais sisals, which Hayes calls “a humble gesture underfoot,” lead a distinguished mix of furniture, art, and objects on a convivial promenade from dining room to living room to parlor to library. Unexpected partners appear at every turn. An Egyptian Revival armchair faces a pair of Edward Wormley modernist sofas. Antique Oriental rugs, a Brahmin standby, are rolled out beneath 1960s floral Sputnik chandeliers. The kitchen groups a Jacobean-style carved-oak chimneypiece with lean brushed-stainless-steel islands. Rather than steal the show, however, such encounters take their place within a larger choreography of color, texture, and scale. Says Hayes, “There’s layering and complexity, a kind of alternating current that seems appropriate for the project—timeless, too.”

Leave a Reply