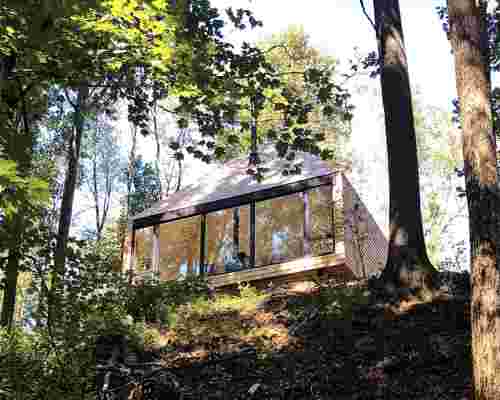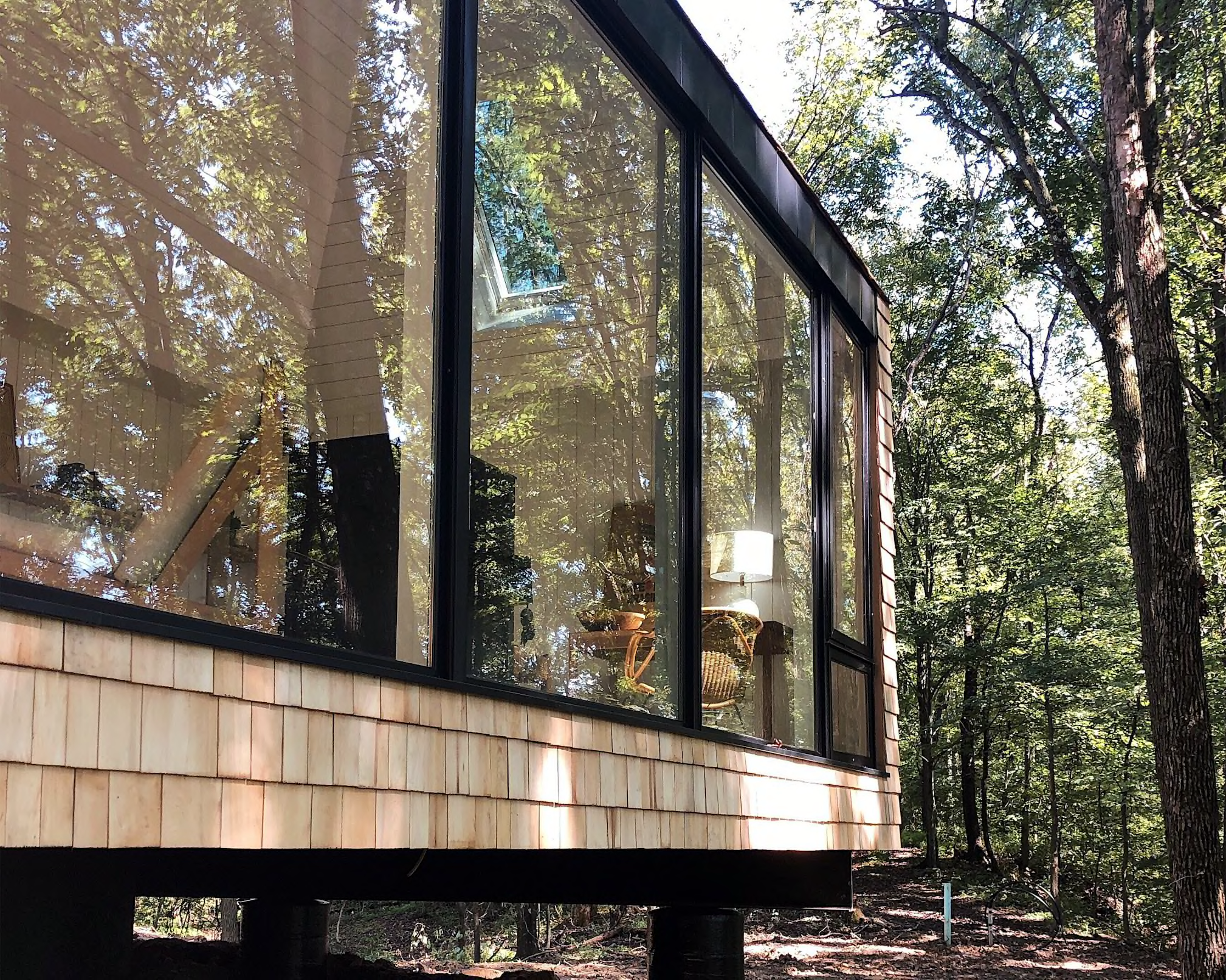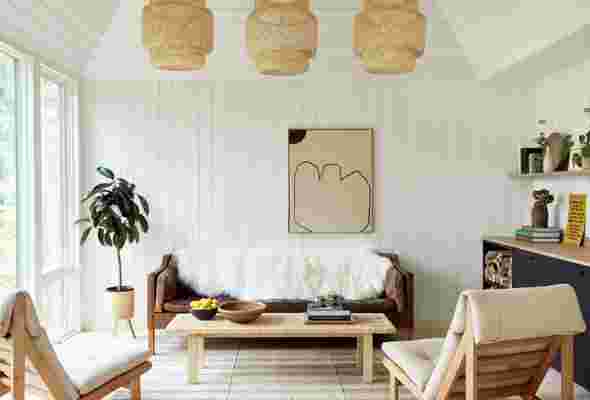


For the design on this off-the-grid Midwest residence, Midland Architecture’s Greg Dutton opted to stay close to his familial roots. The 650-square-foot home known as The Hut sits in the Ohio Valley on the family’s property, which they’ve owned and worked for the last four decades.
To bring the project to fruition, Dutton enlisted the help of his brother Chris, other relatives and a group of friends. The team effort resulted in the gorgeous cedar-clad, sustainable structure, which sits on a forest bank overlooking a lake. The residence utilizes a natural ventilation system and is powered entirely by solar energy and collected rainwater. The Hut’s designers aptly describe its overall style as “country minimalism.”
On the exterior, the landscape gives the structure its shape, evidence of the designers’ commitment to sustainability. Inside, the simple layout includes a bathroom and kitchen, plus a hallway that leads to a living area and a sleeping space. Keeping in line with the rural aesthetic, the home features bleached Eastern Pine floors and white-painted lap wall paneling. Floor-to-ceiling windows also help to give the space a bright, airy feel, emphasizing the natural surroundings.
In addition to its family ties and hygge inspiration , The Hut was also designed to mimic the positioning of a treehouse with the help of a set of concrete piers that serve as its foundation.
“An initial inspiration for the design was this idea of wanting to feel like you were lofted in the trees,” Dutton told Dezeen .
“To get this effect, we positioned the cabin at the very edge of a cliff,” the architect explained. “When you are standing in the interior looking out through the 25 feet of southern glazing, you are looking at the forest as it drops down the cliff below you.”

Leave a Reply