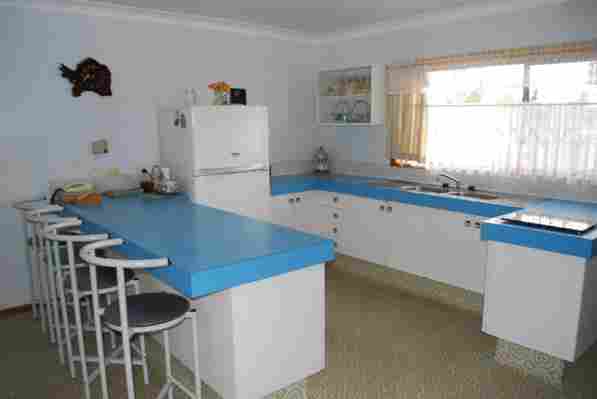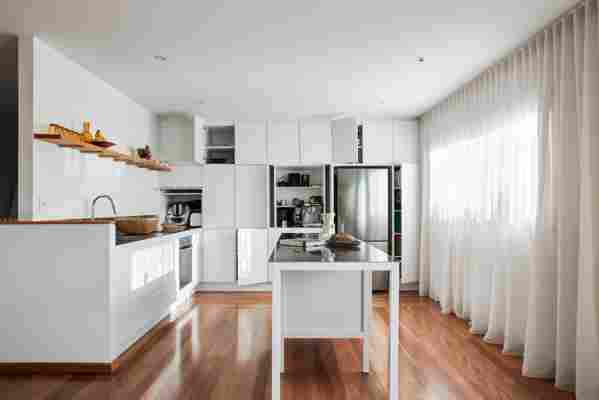For Ben and Jess Blair, the renovation of their coastal Kingscliff, Australia, home has been quite the learning process as they took on the design, demo, and construction themselves. And while they’re not total novices—he’s a plasterer and she’s an architectural practitioner, and they had help from other friends in the industry—it was an uphill climb to get the now upgraded kitchen and dining area to finally match the light and airy aesthetic of the rest of their 1979-built home.
The newly married couple have been living in the home for eight years and were initially “drawn to its capacity to generate extra income as it is dual living,” Jess says. They were also excited by the timber hiding underneath the carpet, but knew the kitchen and bathrooms would need major refreshes.

BEFORE: Though we personally love the blue counters, there clearly was much room for updates and modern renovations.

AFTER: The reconfiguration gives the kitchen a bigger and brighter look.
Location: Kingscliff, NSW, Australia
The before: The kitchen was poorly laid out, “there was a wall dividing the dining room and kitchen, an awkward bench [counter] behind the cooktop that connected to the back wall of cabinetry, and the electric blue benchtop had to go,” Jess says. The couple also knew they wanted to change the floor plan for privacy’s sake, as the original window overlooked their neighbor’s entertainment area.
The inspiration: “We wanted a clean, minimal palette so that the kitchen could match the light and bright feel of the house,” she says. Thus, the couple went for a stainless steel benchtop, an experiment for them that ultimately paid off, and polyurethane cabinetry.

Leave a Reply